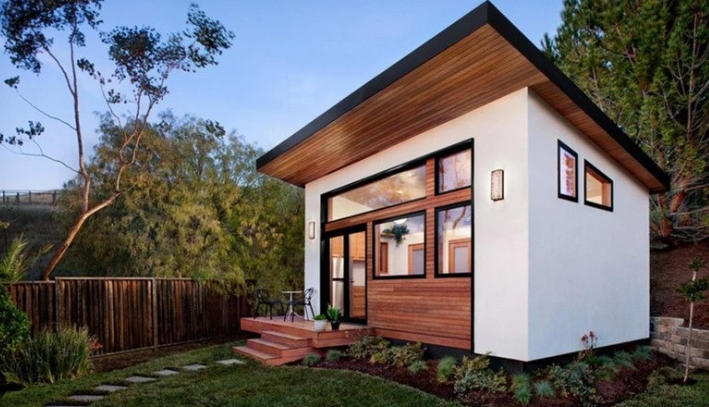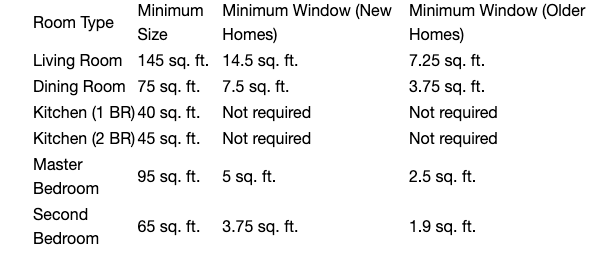Understanding Accessory Dwelling Units (ADUs) in Guelph
As housing needs evolve, many homeowners in Guelph are exploring Accessory Dwelling Units (ADUs) as a way to maximize their property’s potential. Whether you're considering adding a basement apartment, an in-law suite, or a separate accessory dwelling, it’s important to understand the zoning bylaws and registration requirements.

- Residential zones: RL.1, RL.2, RL.3, RM.5
- Mixed-use zones: MOC and D.2 (on lots with single detached, semi-detached, or on-street townhouses)
- Cluster townhouses (RL.4, RM.6 zones)
- Houses with more than two dwelling units (e.g., triplexes, fourplexes)
- Up to three ADUs within the primary dwelling, or
- Up to two ADUs within the primary dwelling plus one separate ADU in an accessory building, or
- One ADU in the primary dwelling plus up to two ADUs in an accessory building.
- Must be smaller in floor area than the primary dwelling unit.
- Requires a 1.2m wide unobstructed pedestrian access to a separate entrance.
- Exterior stairs to upper floors are not permitted in front or side yards.
- Maximum size: 80 sq. m (861 sq. ft.)
- Two ADUs allowed per building (max floorplate: 90 sq. m)
- Cannot cover more than 30% of the yard (including all accessory buildings)
- Maximum height: 6.1m (measured to the roof midpoint)
- Interior side/rear yard (1 storey or 2 storey without windows): 1.2m - 1.5m (depends on zoning)
- Interior side/rear yard (2 storey with windows): 3m
- Exterior side yard (corner lots): 4.5m - 6m
- Distance from main dwelling: 3m
- Permit Application – Submit electronically via the Guelph Permit and Application System.
- Drawings Submission – Provide scaled floor plans showing room sizes, fire separations, exits, and window placements.
- Additional Documents – Submit a Schedule 1 Designer Information form or declare homeowner responsibility.
- Fee Payment – Pay applicable permit and registration fees.
- Inspections – Schedule inspections at various construction stages, including a final electrical inspection.

Ceiling Height Requirements
- Minimum ceiling height: 6'5"
- Bulkhead minimum height: 6'1"
How to Register an ADU in Guelph
All accessory dwelling units must be registered with the City of Guelph under the Small Multi-Unit Residential Registration Bylaw.
For New ADUs:
- A building permit is required before construction begins.
- The owner or an authorized agent must apply for this permit.
For Existing ADUs:
- If an ADU was built without a permit, the current owner must still obtain a building permit to ensure compliance with safety standards.
Registration Fees
In addition to the building permit fee, there is a one-time registration fee that varies based on the unit’s status and whether the property is owner-occupied:
- New ADU (owner-occupied): $160
- New ADU (not owner-occupied): $320
- Existing ADU (owner-occupied): $320
- Existing ADU (not owner-occupied): $640
Note: Creating an ADU may impact your property taxes. For tax-related inquiries, contact the Municipal Property Assessment Corporation (MPAC).
Final Thoughts
Adding an ADU to your property can provide extra income, housing for family members, or increased property value. The City of Guelph currently has a drastic need for student housing and it will be interesting to see if this “middle housing” strategy can combat the massive demand. It is still unclear if having a 12-16 bedroom property would really work with students, but the potential cashflow and gross rental income is attractive to consider.
For more details, visit guelph.ca/building or contact the city’s building department for guidance.
